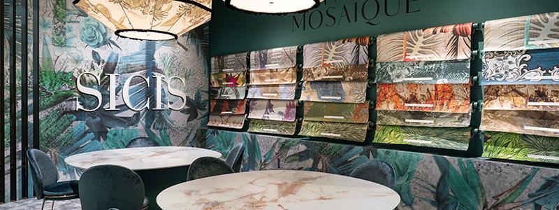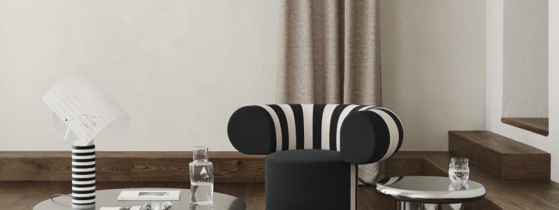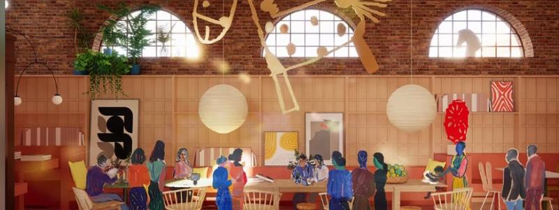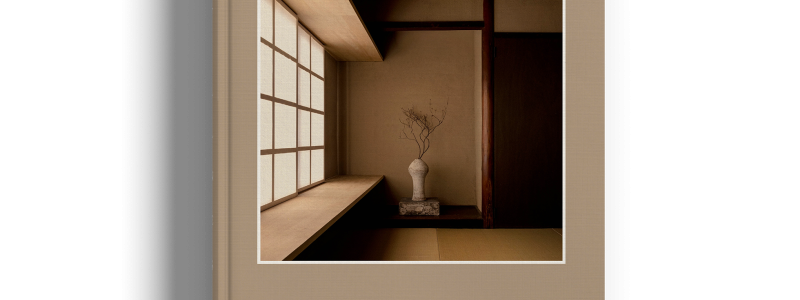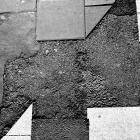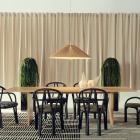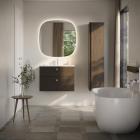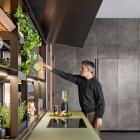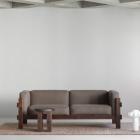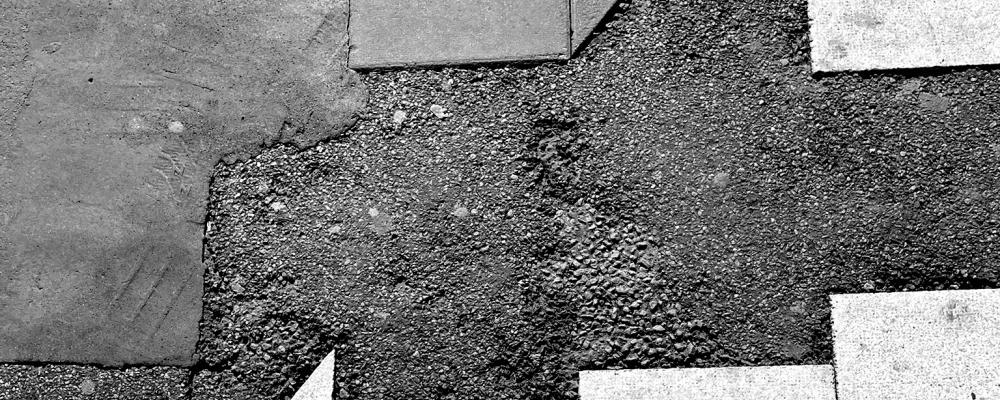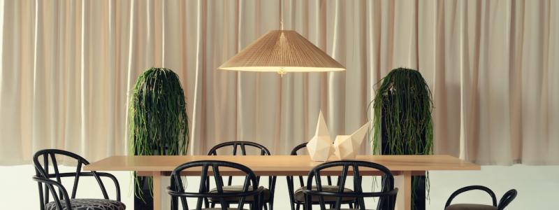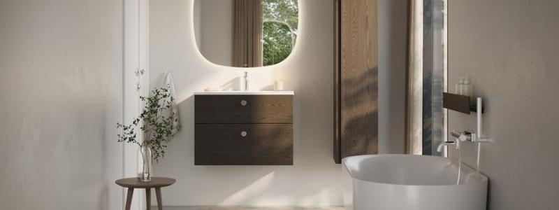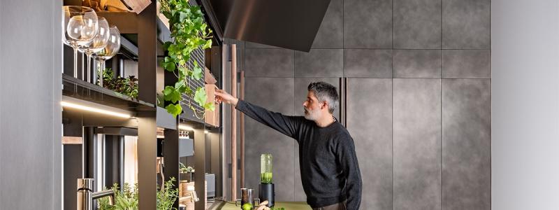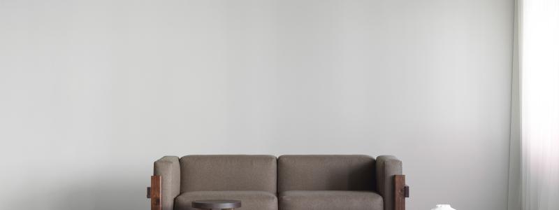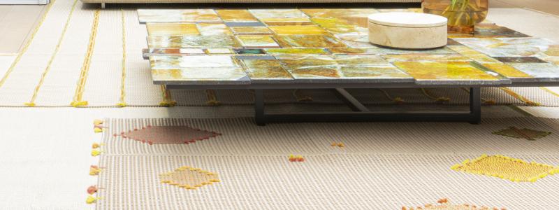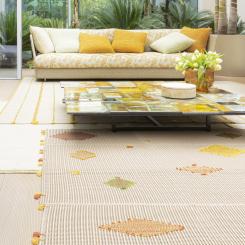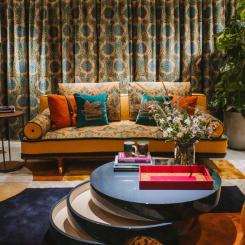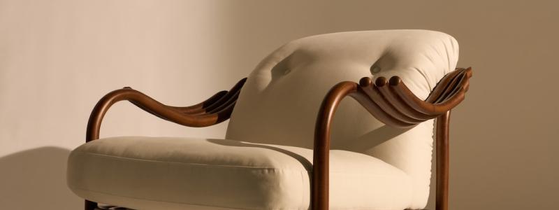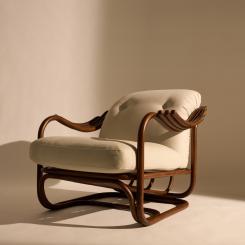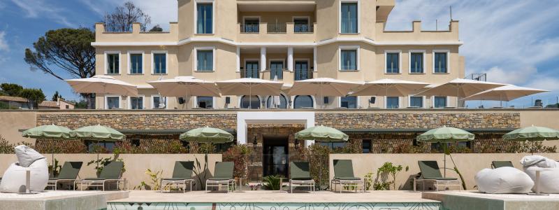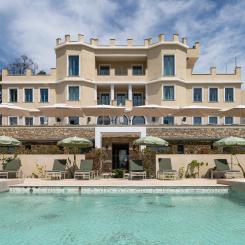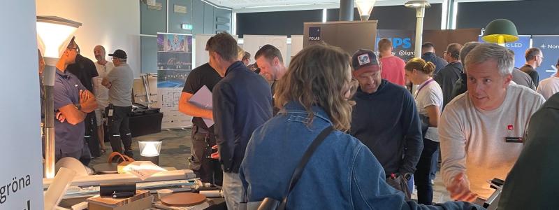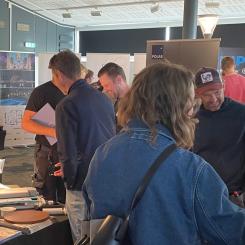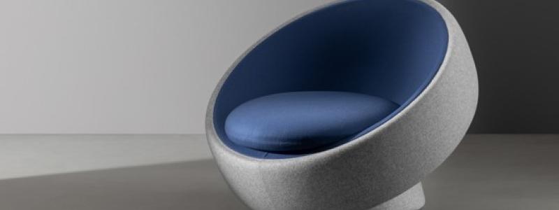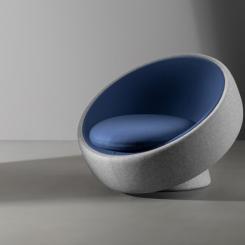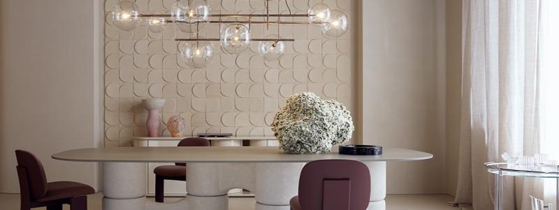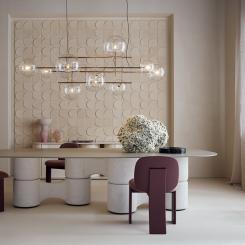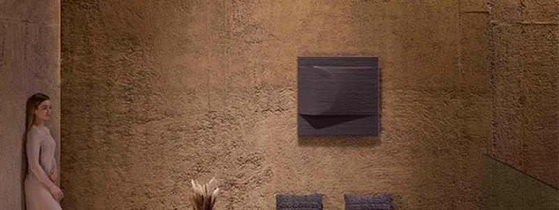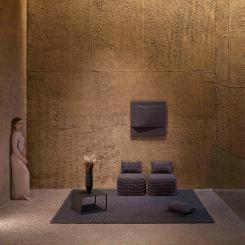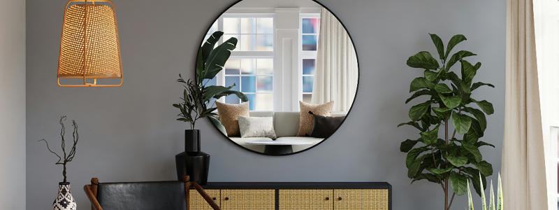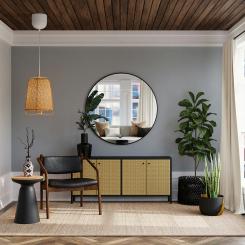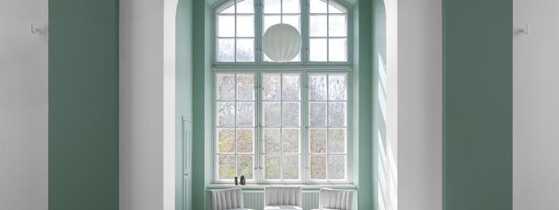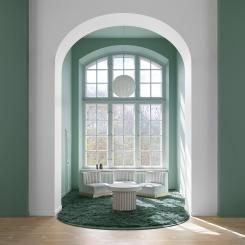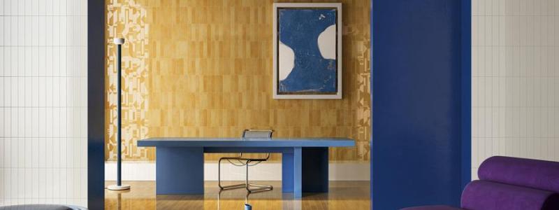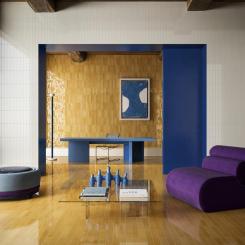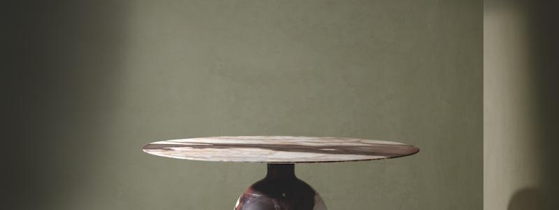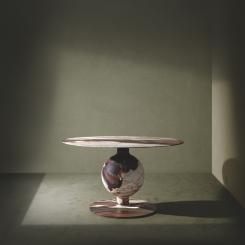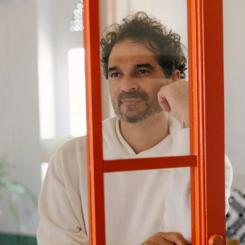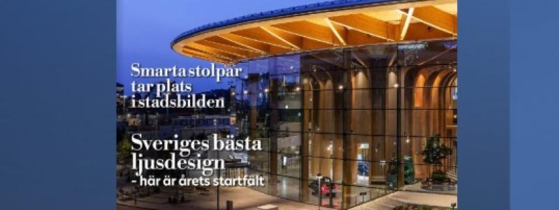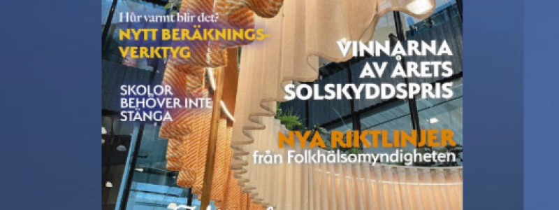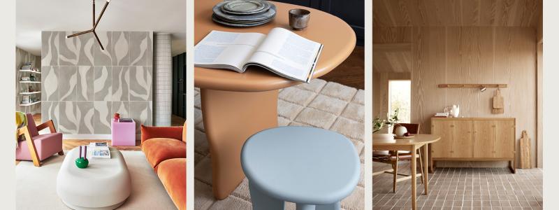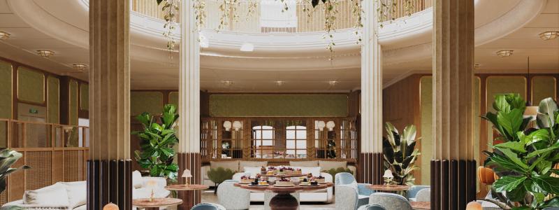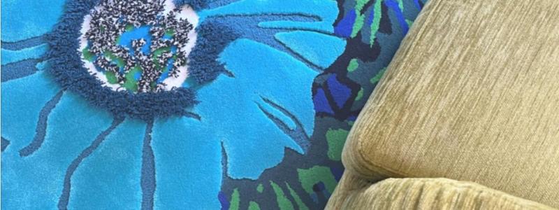When Norm Architects got the assignment to renovate an apartment for a couple traveling a lot, they aimed to create a calm and relaxing atmosphere.Everything but the floors and the main structure was redone and existing elements was used to create niches for hidden lights. The built-in light niches gave a clean and simple interior that needed a minimum of furnishing, lamps and so on. All the lights are dimmable, so that the owners can create the right cosy atmosphere that fits the often grey skies of Copenhagen. An intelligent "Home control system" lets them control the lights in the whole apartment, as well as turning on the fireplace and the air-condition with a single touch on their Iphone, as they set foot in Copenhagen Airport.
The apartment includes a hall with a clean structure with floor-to-ceiling closets and tall mirrors. to extend the feeling of width in the narrow hallway.The hallway, as the rest of the apartment, has build-in spotlights from Modular. In the office Norm has worked with extenuating the feeling of length, as well as creating a relatively large working top, fitting both the owners laptops. In the bedroom, an irregularity in the existing architecture was used to create a Japanese inspired “Tokonoma” above the bed with bulid-in lights from Agabekov. The small wall mounted side tables fit exactly one book inside and underneath you have switches to dim all the light effects in the whole room. The lamps from Bestlite are wall mounted throughout the apartment.
The idea with the light scenario in the bathroom was to illuminate the structure of the stone with the hidden lights from Agabekov and create drama with the spotlights. A niche is carved in to the wall above the sink and lights are placed behind the mirror that is flush with the wall. In the livingrooom, the centrepiece is a wall that is kept slightly from the outer structure, containing a fireplace and at flat screen. It is kept from the wall to give it a sense of lightness that is enforced with the hidden lights. From the living room to the small kitchen a sliding door is used, to take up as little space as possible. As you enter the white kitchen the lights by the floor turn automatically, one by one.
The rooftop terrace, finally, is almost the same size as the apartment, and has been completely redone in a minimalist wooden structure with a Japanese inspired grass garden on the top of the concrete building overlooking the Copenhagen skyline.
www.normcph.com
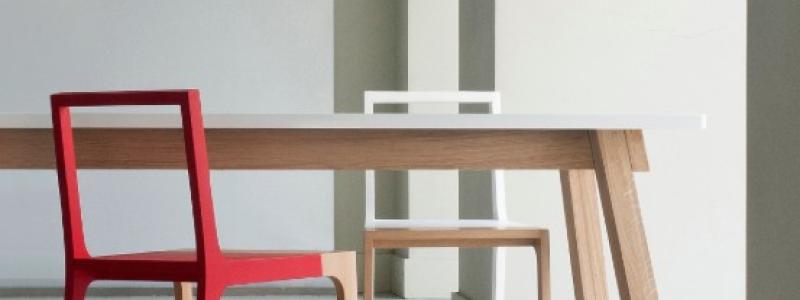
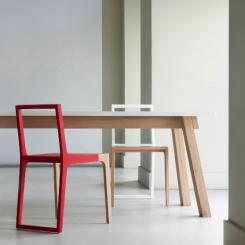
SKIN-stolen, formgiven av Marco Sousa Santos, gör en stillsam comeback. Den lanserades ursprungligen under Branca...
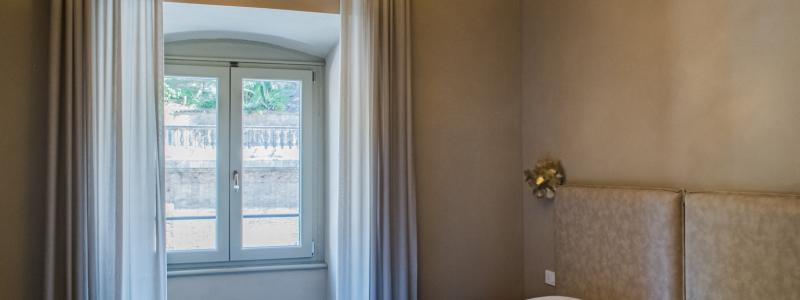
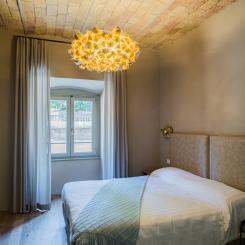
Projektet, som formgivits av Francesca Sposato Design Studio, lyfter fram den intima och personliga karaktären...
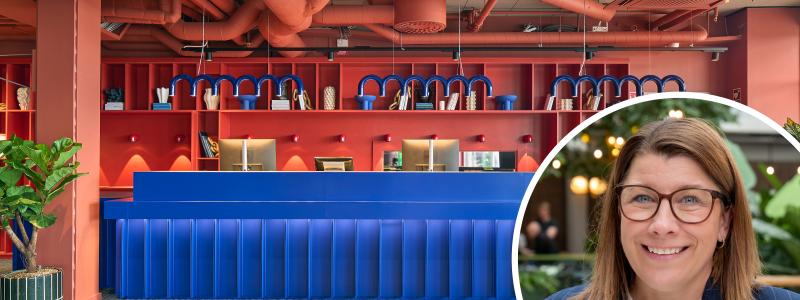
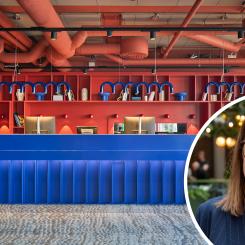
Scandic Södra Kajen erbjuder hotellverksamhet i Stockholms Hamnkvarter och har funnits i området under lång...
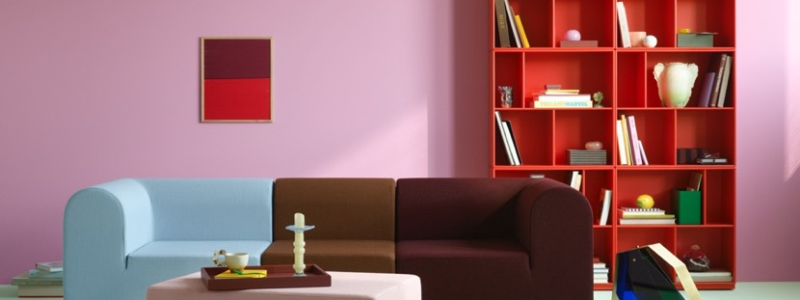
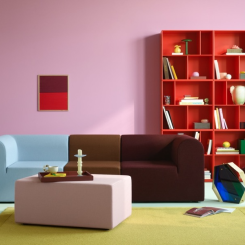
Montana Furniture, ett danskt företag inom förvaringslösningar och möbler för hem och kontor, introducerar en...
Quality Hotel The Reef i Frederikshavn har under det senaste året genomgått en omfattande renovering...


Svensk industri har idag stora utmaningar med kompetensförsörjningen eftersom yrkesutbildningarna inte levererar tillräckligt många utbildade...
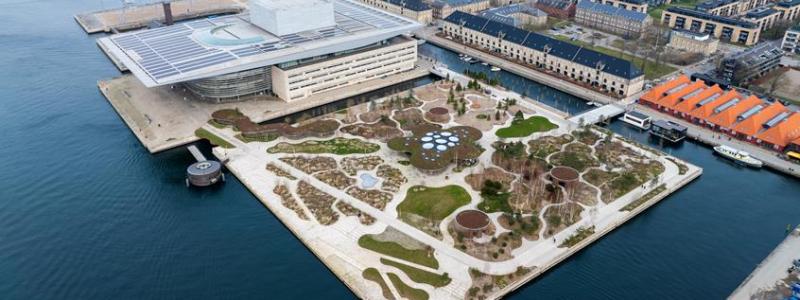
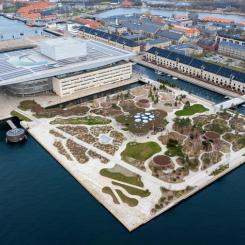
Under årets upplaga av 3daysofdesign i Köpenhamn medverkar den norska stadsmöbelproducenten Vestre med en utställning...

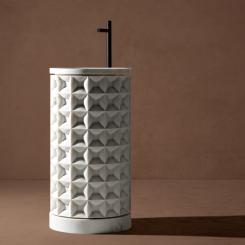
Kreoo fortsätter att utforska tredimensionella marmordekorationer i temat fristående handfat med kollektionen Dawn, designad av...
