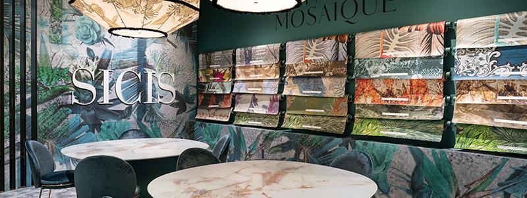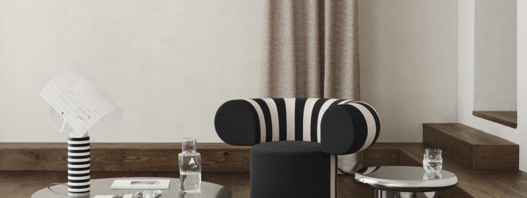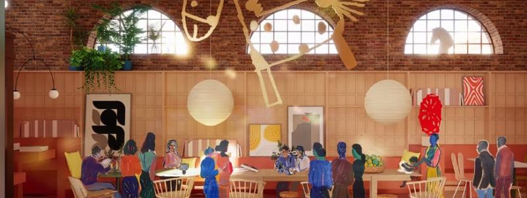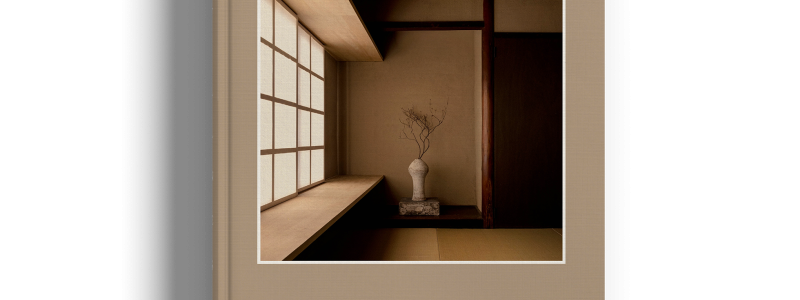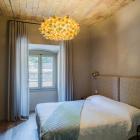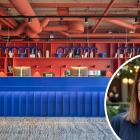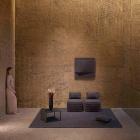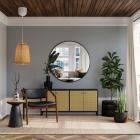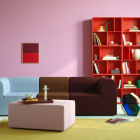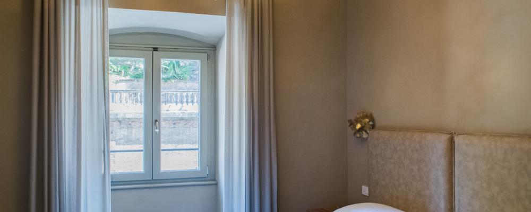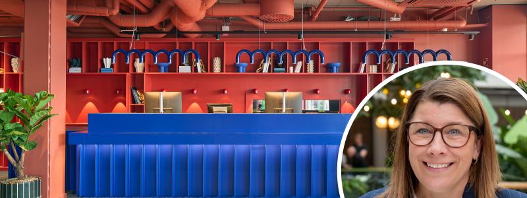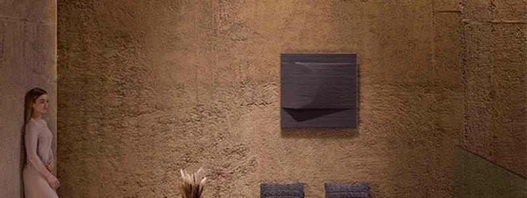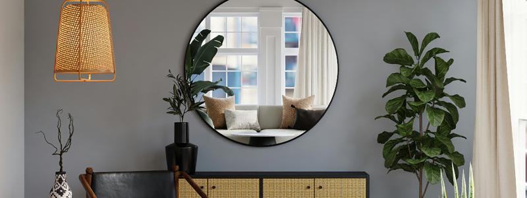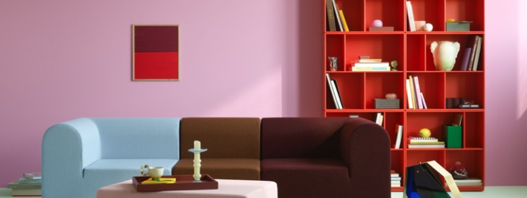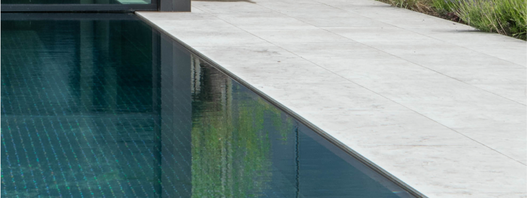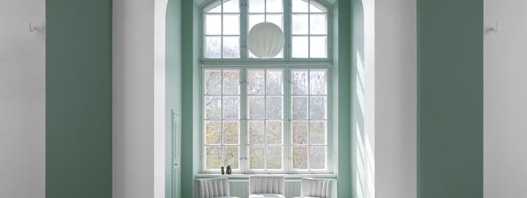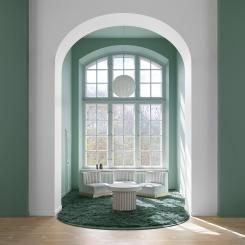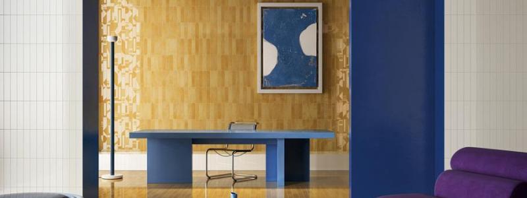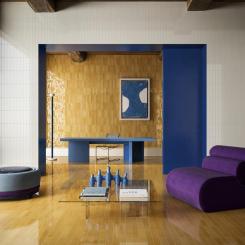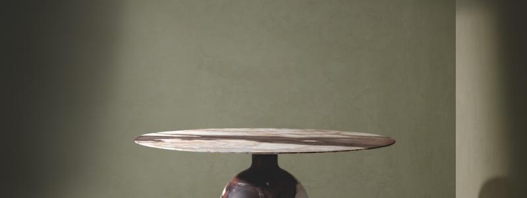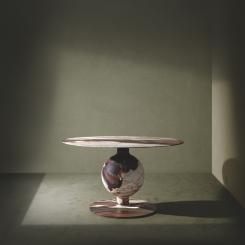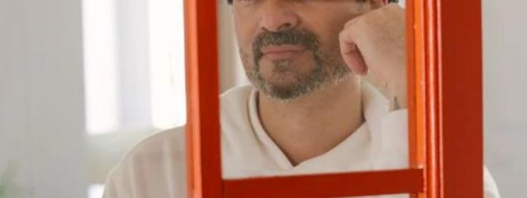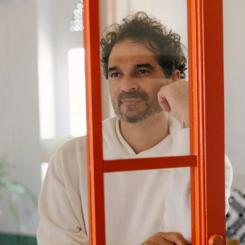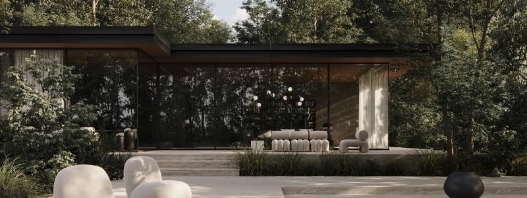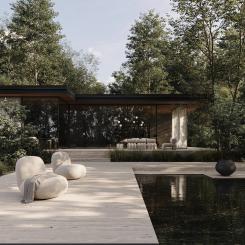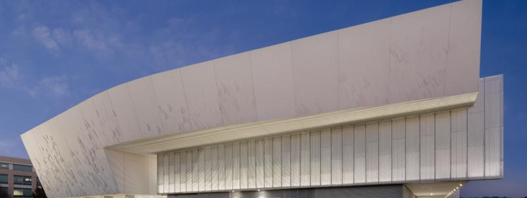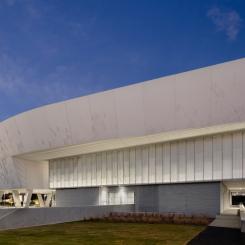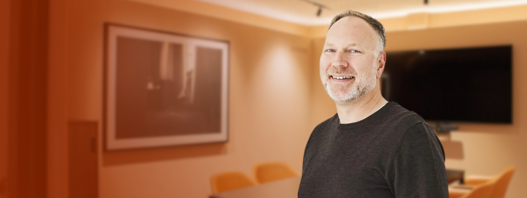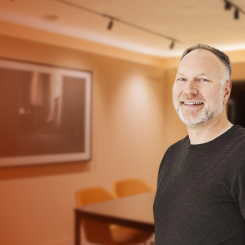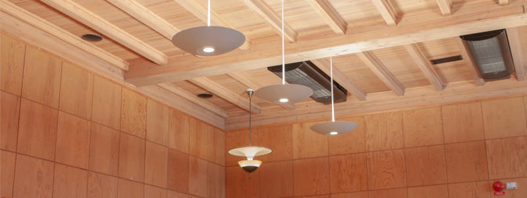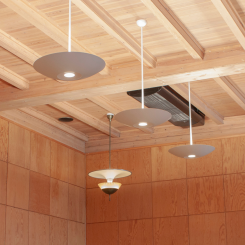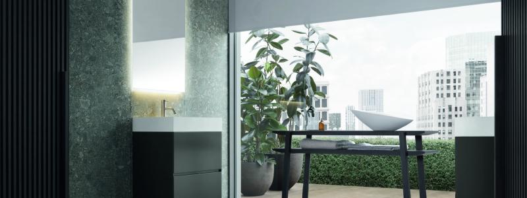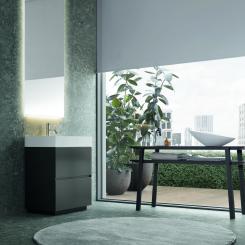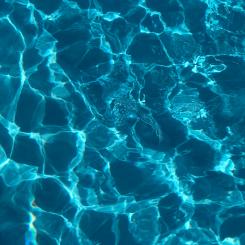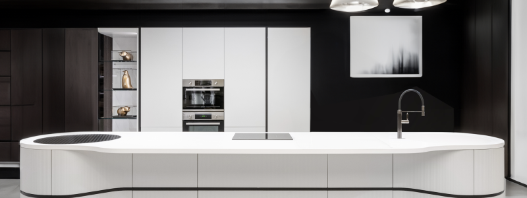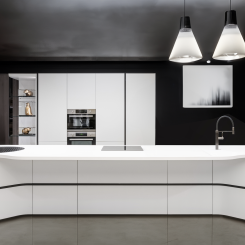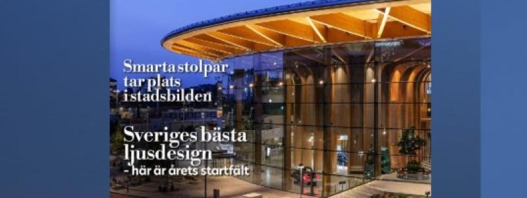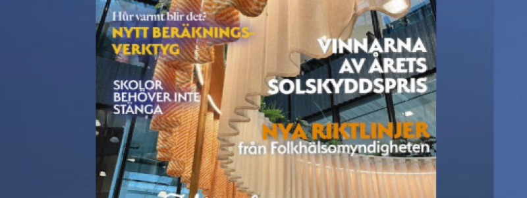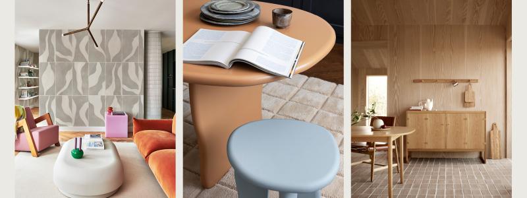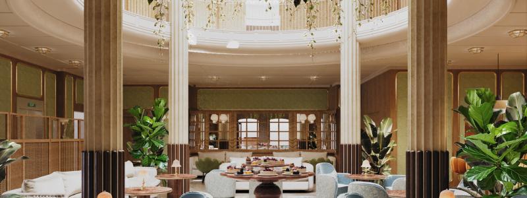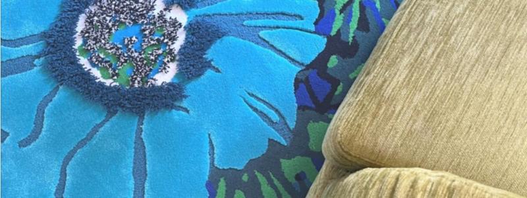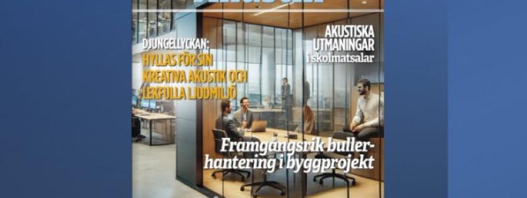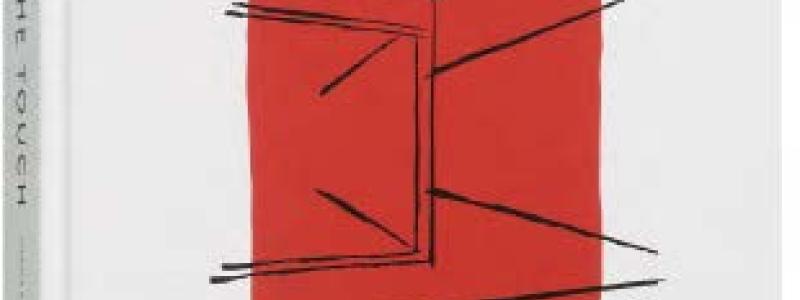On a sloping property north of Copenhagen, the “Fredensborg House” is built on five small plateaus connected by steps, reflecting the shape of its surrounding terrain. The house aesthetic is derived from inspirations brought about by the labyrinthine mountain village architecture. The many yellow tile roofs of the Fredensborg House rhythmically overlaps each other, resonating the movements of the slopes in design. The roofs color palette consists of four different yellow and brownish tones in a mix, to achieve a natural imperfection.
As you enter the central hall of the house a grand staircase welcomes you to the highest point of the property, consisting of three different plateaus connecting the master bedroom, the living area, kitchen and dining area that connects serenely in one continuous space. The different areas of the house are divided by volumes of brick that contains the kitchen and fireplace which also serves as room dividers. The spacious staircase is greatly inspired by the main pedestrian street in small villages and serves as a natural gathering place in the house and attracts activity in its space.
One of the main goals for the house has been to provide a feeling of serenity and calm. To achieve this goal, the use of different contrasting materials was minimized, and a lot of local materials were used. The exterior consists of yellow tiles, yellow brick and black painted wood. The interior is made up of raw grey walls, brushed natural oak floors and white ceilings. The consistent use of same materials throughout the house is what gives this labyrinthine structure a cohesive look and feel as being one big continuous space. The choice of local materials provides the same harmony as in old villages where everything is constructed from what was accessible around the village.
When designing the house, the architects played around with how the natural light would come into the house at different times of the day, and aimed to make the light an integral part of the architecture. Instead of just using regular formats for windows, they played a lot with different formats to obtain certain effects when the light enters the house. The differing windows also gives each room its own character and certain feel.
www.normcph.com
Toppnyheter
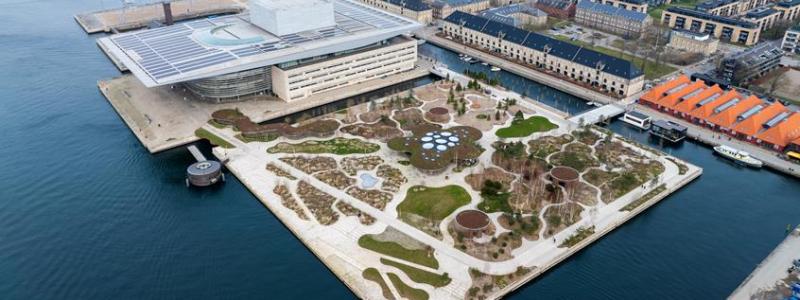
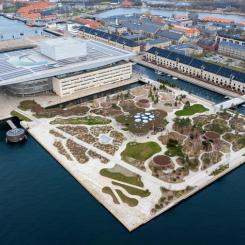
Under årets upplaga av 3daysofdesign i Köpenhamn medverkar den norska stadsmöbelproducenten Vestre med en utställning...

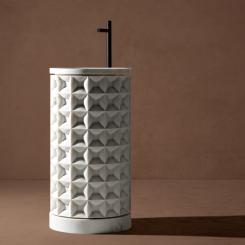
Kreoo fortsätter att utforska tredimensionella marmordekorationer i temat fristående handfat med kollektionen Dawn, designad av...
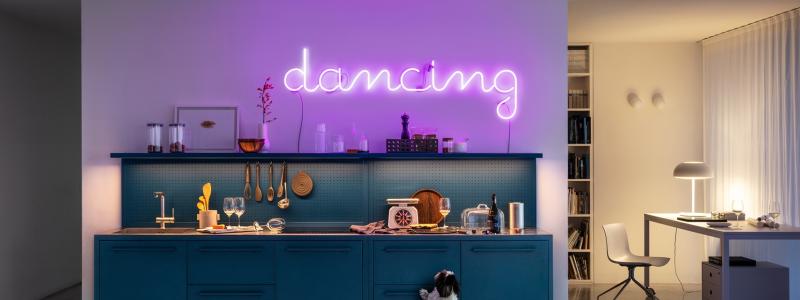
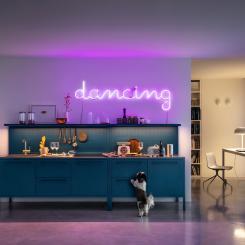
Den välkända arbetsköksmodellen från Fantins Frame-kollektion, designad av Salvatore Indriolo, finns i en unik och...
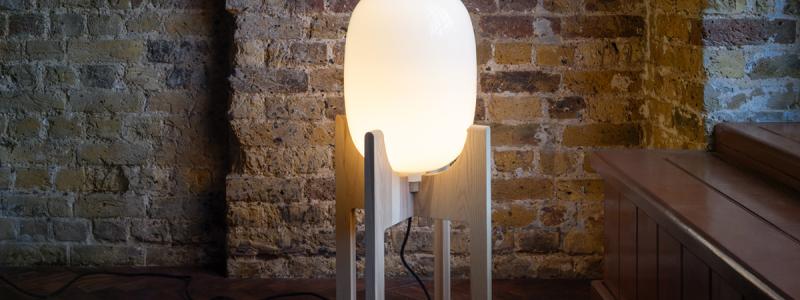
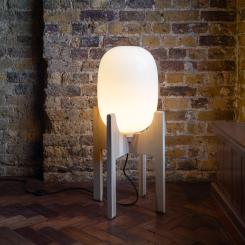
Tamart presenterar golvlampan Clore – Tamarts första belysningsdesign. Den är ursprungligen formgiven 1963 av Tamar...
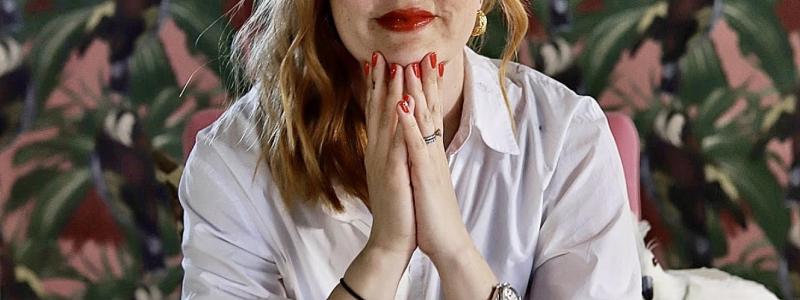
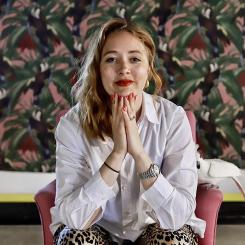
Formex, Nordens mötesplats för inredningsdesign, lanserar nu en uppgraderad version av Design Talents — plattformen...
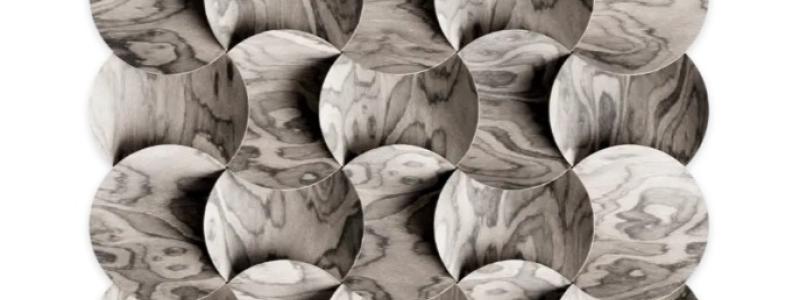
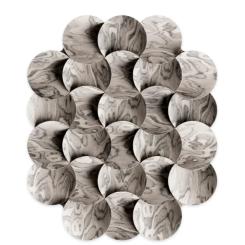
Timber Tones av Sjoerd Vroonland för Moooi Carpets hyllar träets tidlösa skönhet. I samarbete med...
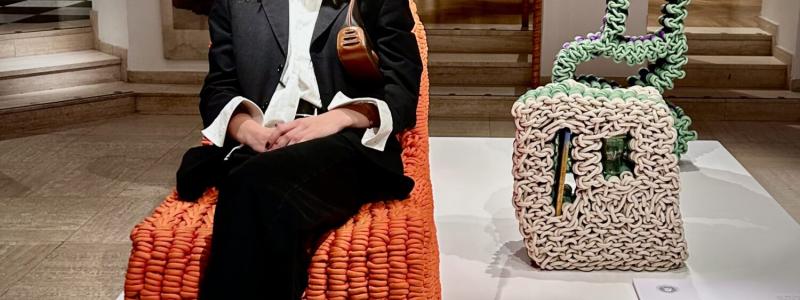

Intresset för företagande och storytelling tog Svea Tisell till det finska designföretaget Vaarnii, där hon...
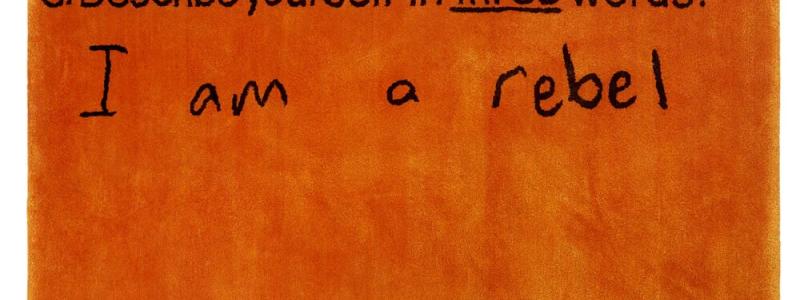
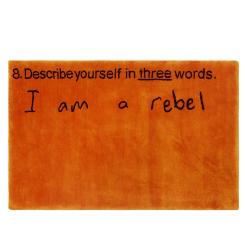
Idén är enkel: samtida konstnärer bjuds in att använda mattan som konstnärlig uttrycksform. Med utgångspunkt...
