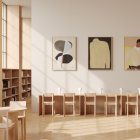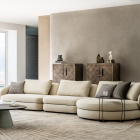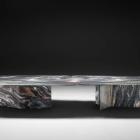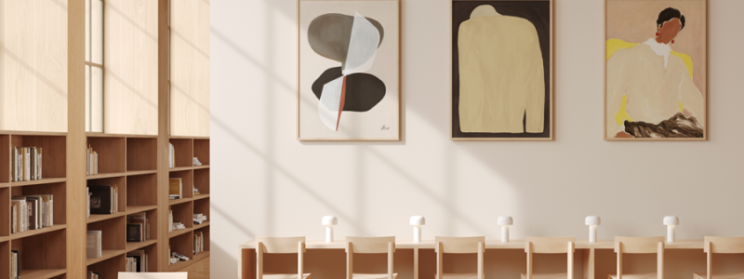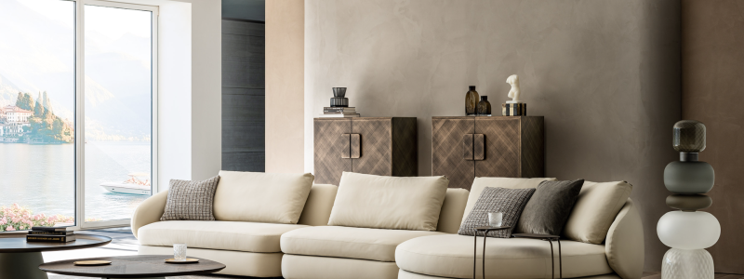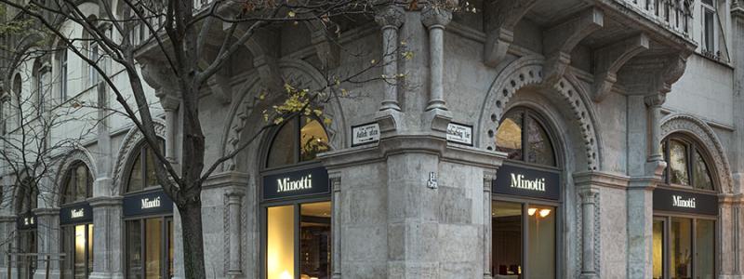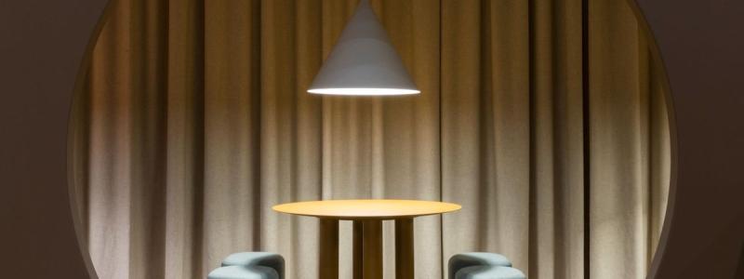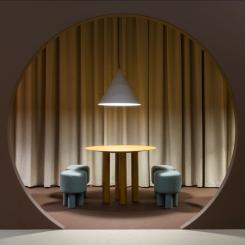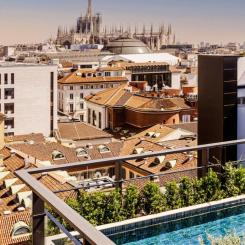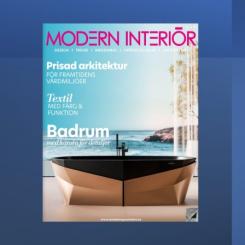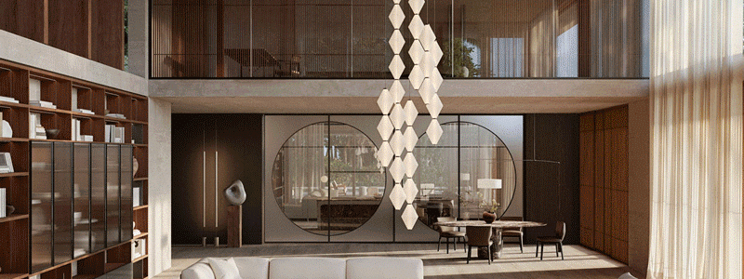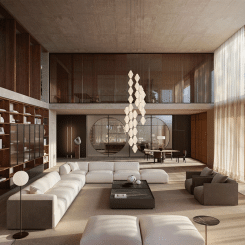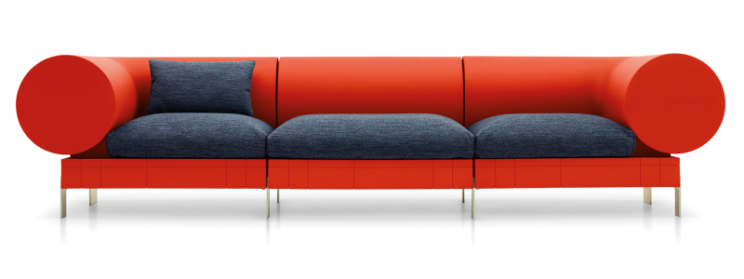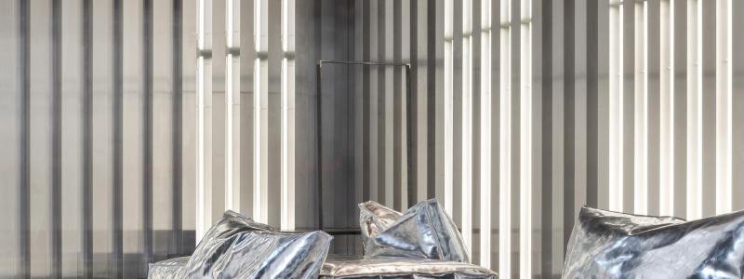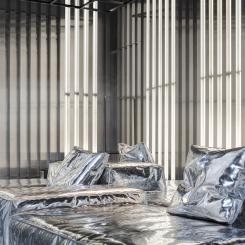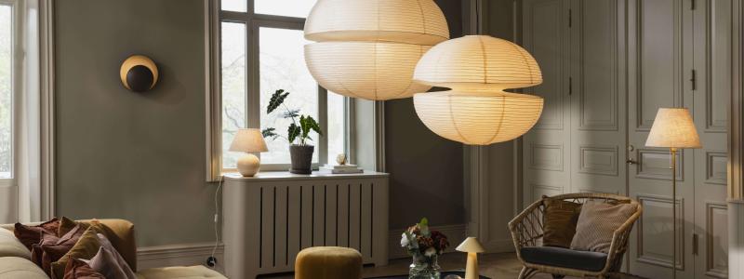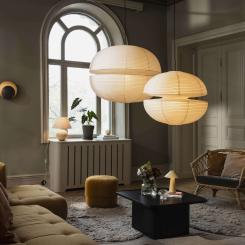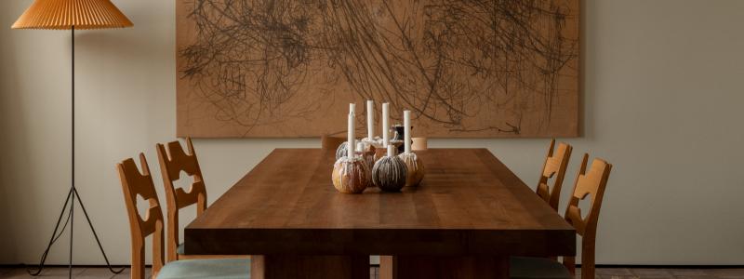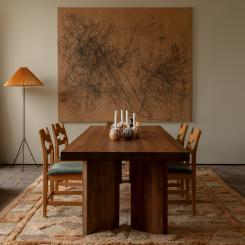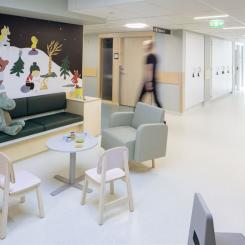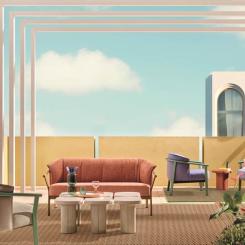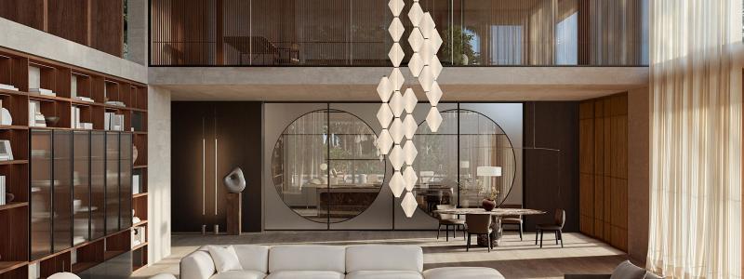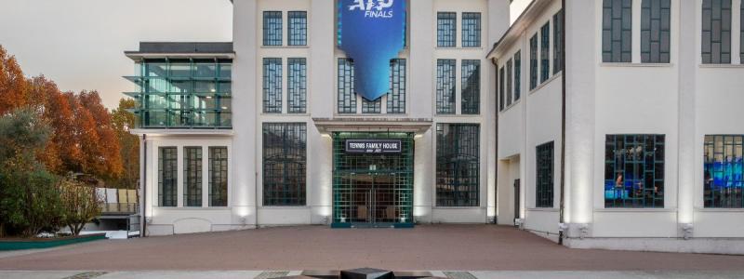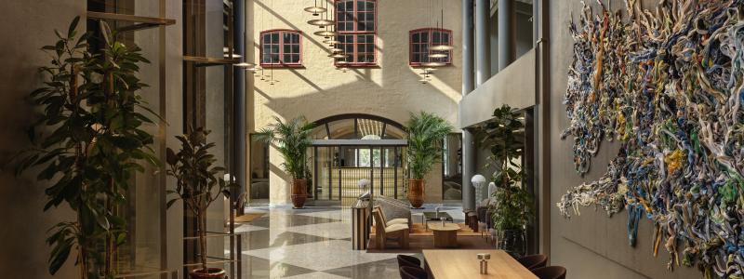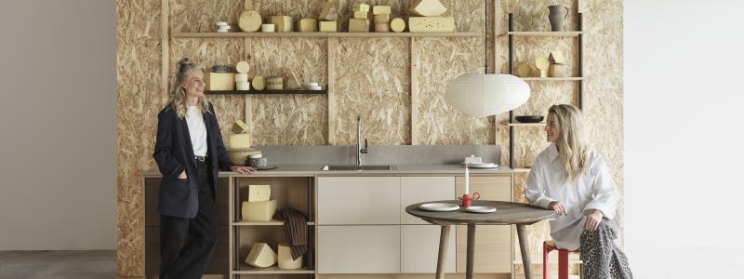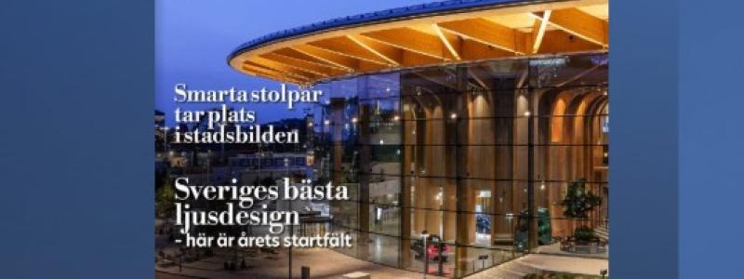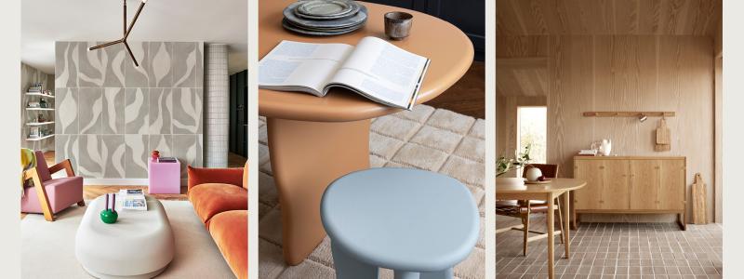British architects and designers SHH took on the new-build Kensington House project with a commission to create a complete interiors scheme for the six storey, 1,114 sq m house.
The property is comprised of a very generously proportioned reception room, large formal dining room, family room, cinema and pool room, all located on the lower 3 floors. The entire first floor is occupied by the master suite, with the remaining two floors taken up by 5 further bedrooms and en suite bathrooms.
The client’s brief was simple. The house had to suit the needs of an international couple with a large family. As for the look? "Cream, off-white and funky" was the request. The new-build house is a contemporary take on a Georgian terrace house, set within a classic Square, combining all the conveniences of modern living with state-of-the-art AV and comfort cooling, without compromising on space and traditional proportions.
Toppnyheter

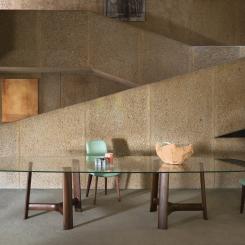
I Bross bordskollektioner kombineras trä med andra material, såsom marmor, glas, tekniska ytor eller tyginsatser...
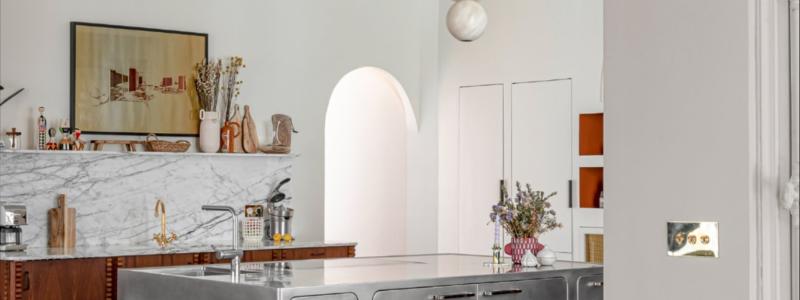
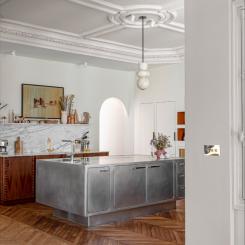
Designlinjerna Ego och Atelier formar köksmiljön med lösningar som kan anpassas efter både inredningsstil och...
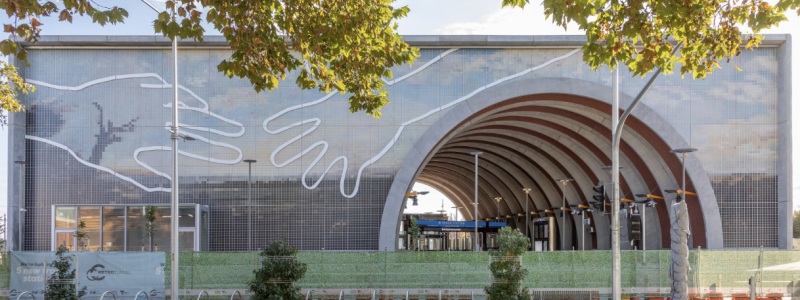
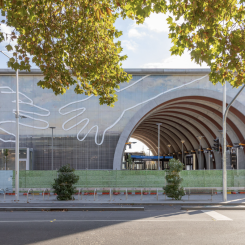
Fiandre, som ingår i Iris Ceramica Group, har presenterat Australiens största skräddarsydda porslinsfasad vid nya...
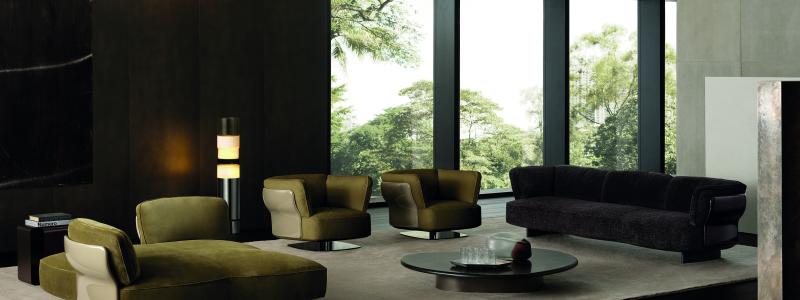

I Japan betyder termen “Saki” blomning, och Nendo refererar till blomknoppens utveckling med en serie...
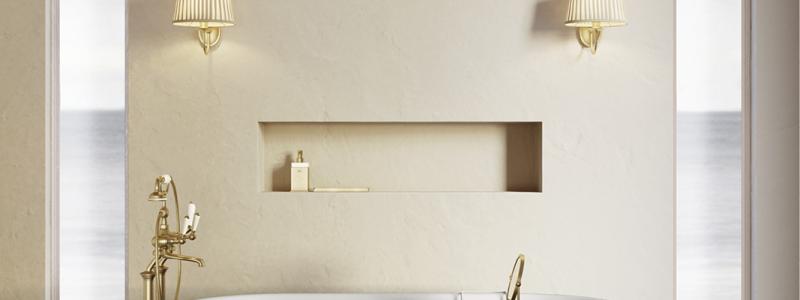

Devon&Devon har fått två utmärkelser: det nya fristående badkaret Celine Petite White har tilldelats både...


Det italienska företaget deltog i den europeiska mässan för arbetsplatsdesign. Pedrali, ett italienskt företag som...
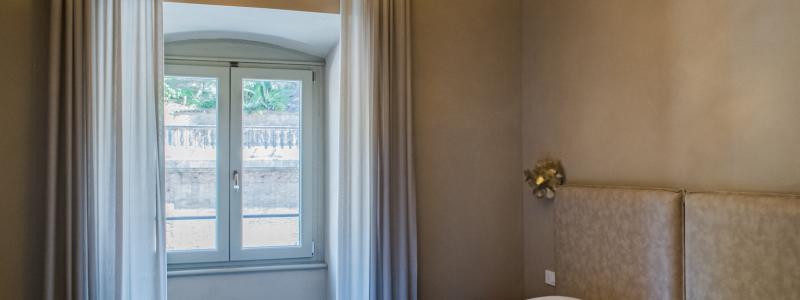
Projektet, som formgivits av Francesca Sposato Design Studio, lyfter fram den intima och personliga karaktären...

Scandic Södra Kajen erbjuder hotellverksamhet i Stockholms Hamnkvarter och har funnits i området under lång...

Mankovsky Gallery har sedan starten för fem år sedan utvecklats från ett e-handelskoncept till ett...
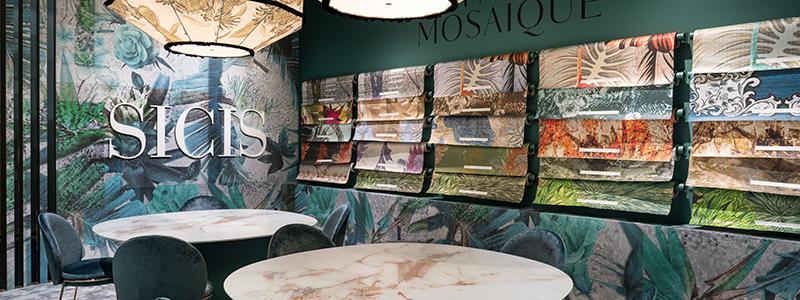
SICIS presenterade sin nya badrumskollektion Elisyan på Cersaie 2024, en imponerande kombination av design, teknologi...
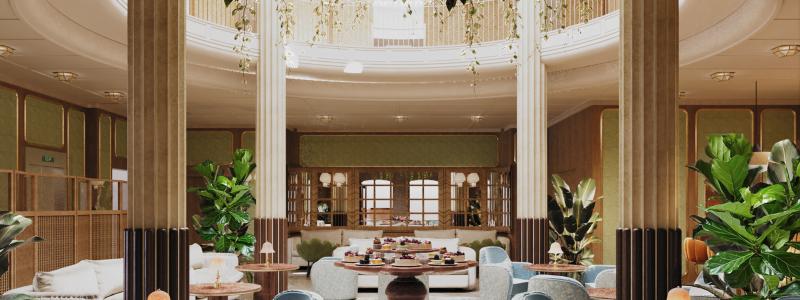
Hotel Kämp genomgår en omfattande expansion och utökar sina lokaler med 3 100 kvadratmeter. Detta...
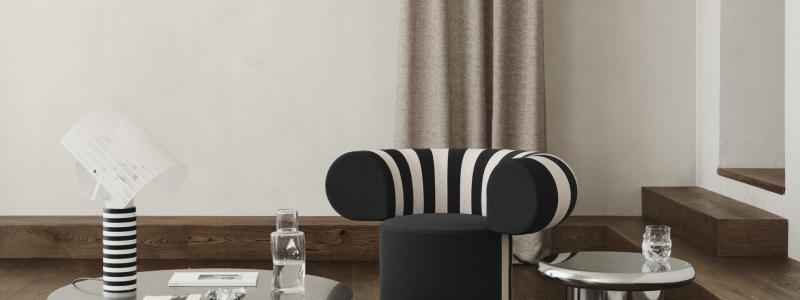
Golvtillverkaren Tarkett presenterar golvtrender för 2025. Årets trender kretsar kring tre uttrycksfulla teman: Harmoni och...
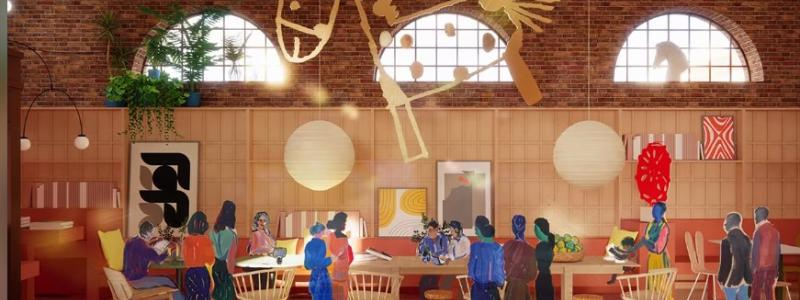
Växande näthandel och ökade krav på hållbar konsumtion är två kraftfulla trender som radikalt ritat...
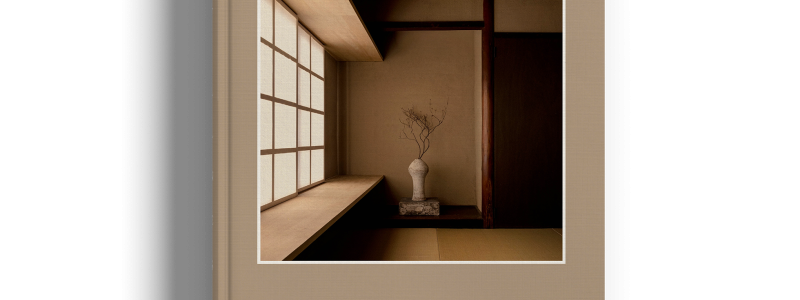
STILLNESS AN EXPLORATION OF JAPANESE AESTHETICS IN ARCHITECTURE AND DESIGN Danska Norm Architects delar med...
AMERICAN ICONS THE ARCHITECTURE OF THE UNITED STATES: VISIONS AND DEFIANCE Arkitektoniska mästerverk i USA...


