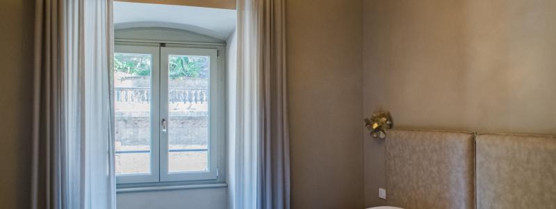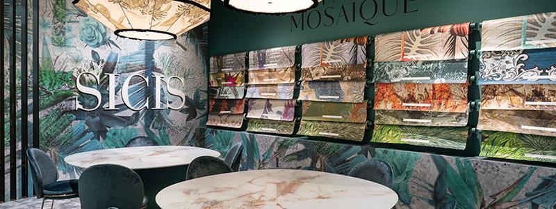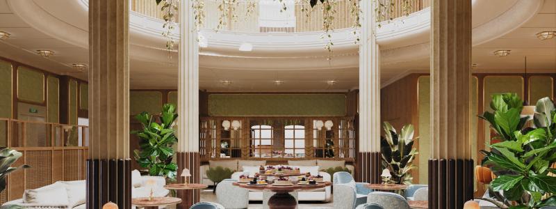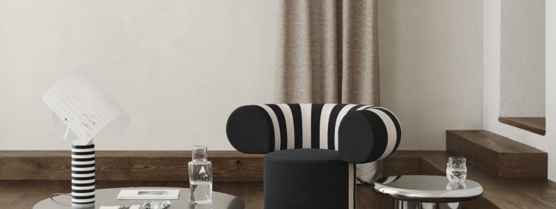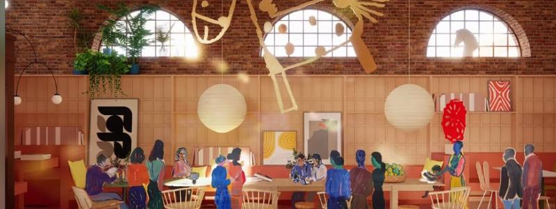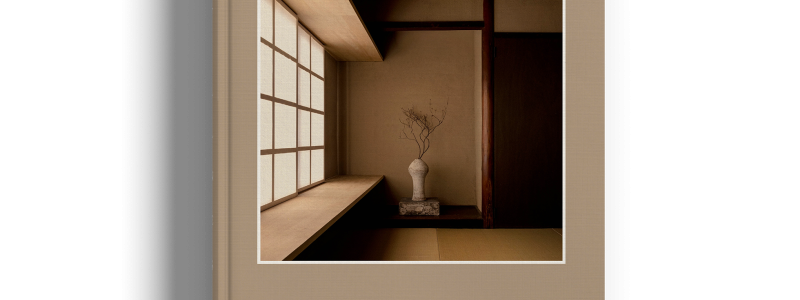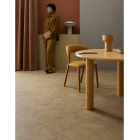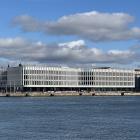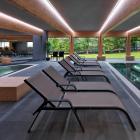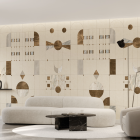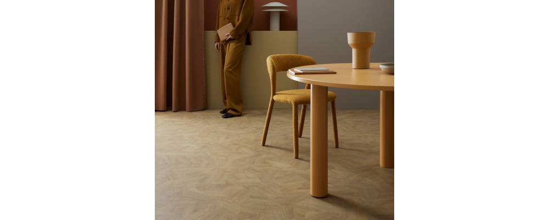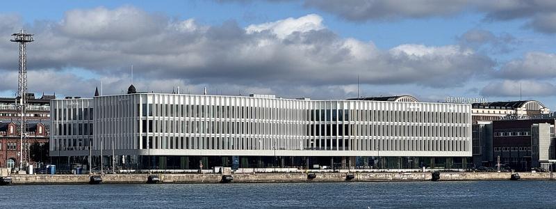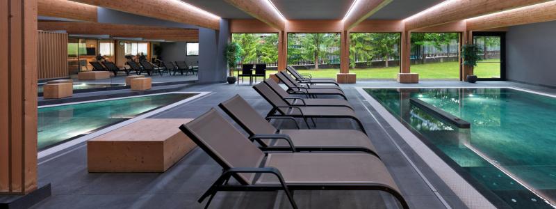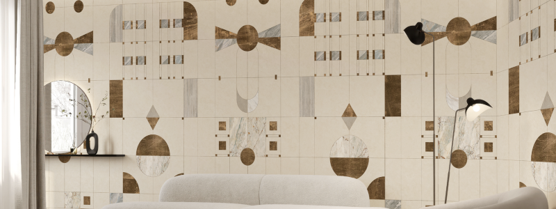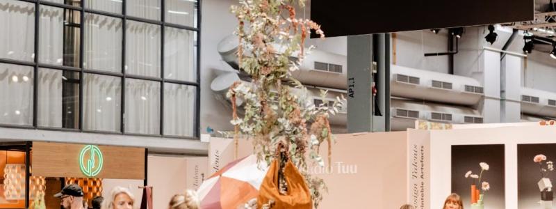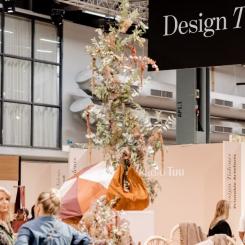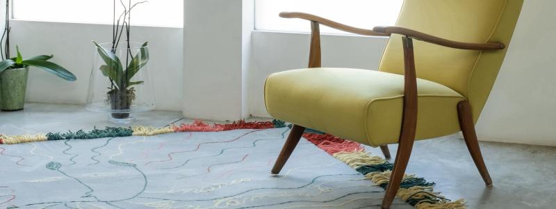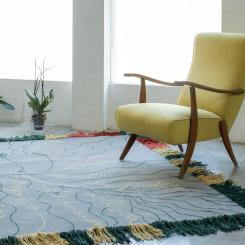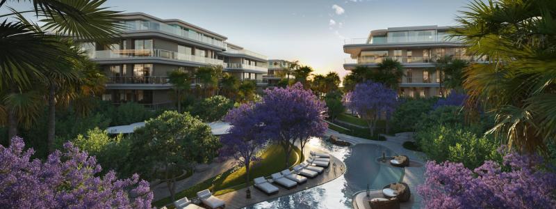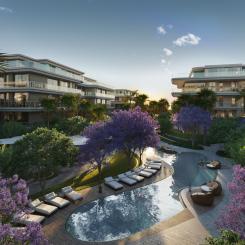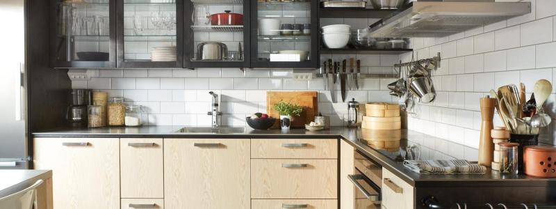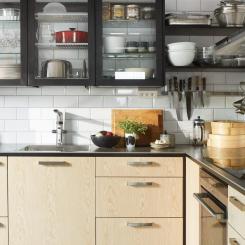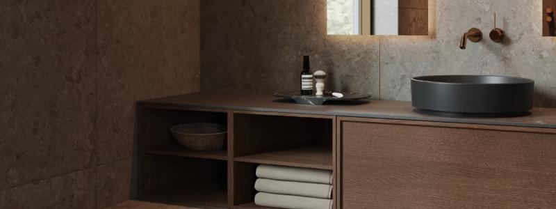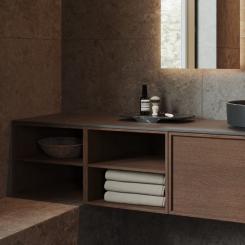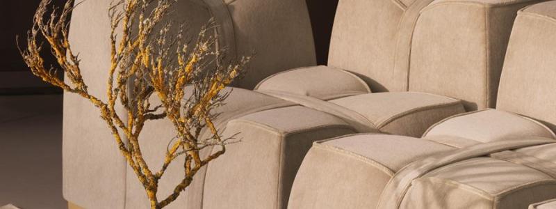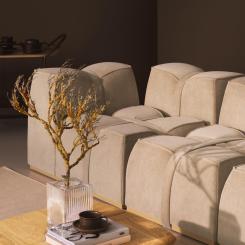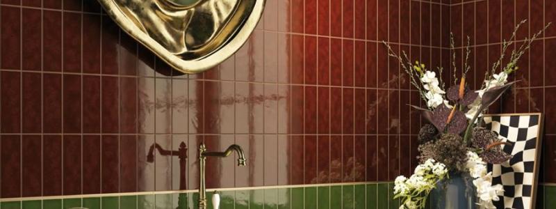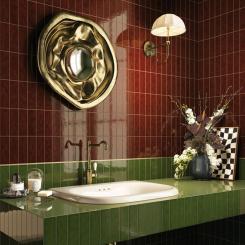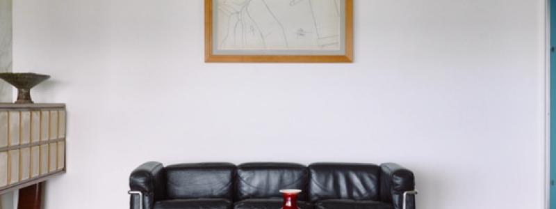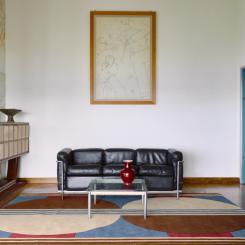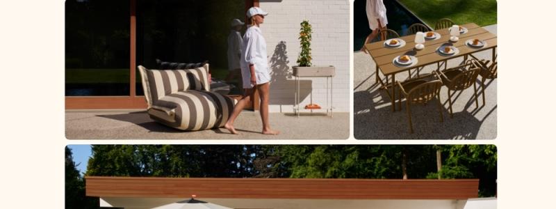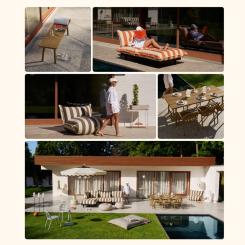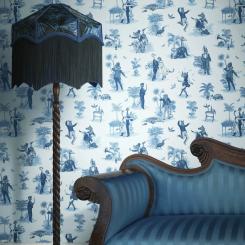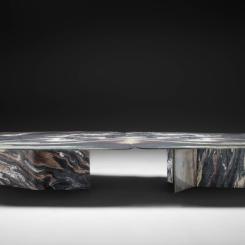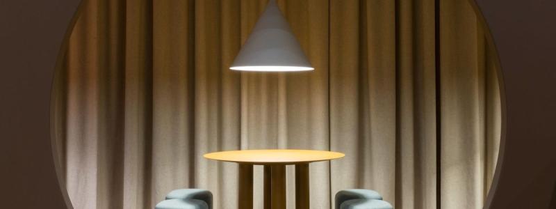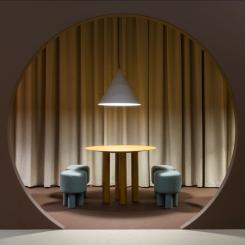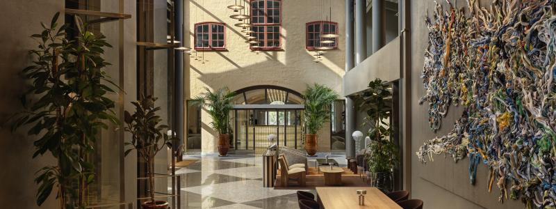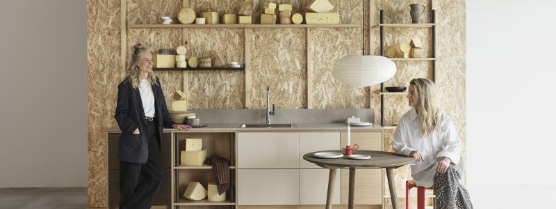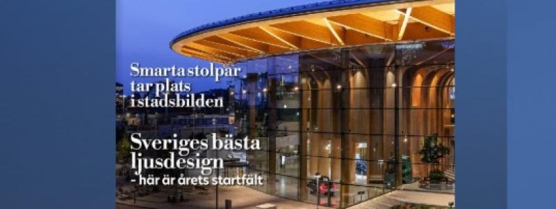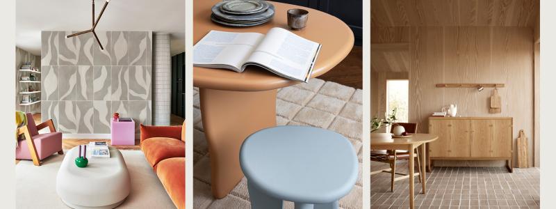Hiroshima Park Restroom is a project built in the park of Hiroshima city, and a result of a design competition. It is a unique public project where approximately five restrooms per year are mass-produced in parks, as a regular design of the city.
The architect Bunzo Ogawa explains his work:
- First of all, I considered what should be embeded in the concept of a city. I wanted to design “multitude” strongly, which means more than just creating a restroom in a park. It should be given a meaning as a whole of the infrastructure in the city. I aimed at creating an interaction of man and a city.
”Park restroom” is opene to all people and exists semi-permanently. Therefore the walls and ceilings should not be broken. The structure of the restroom is a box frame type reinforced with concrete construction. Concrete is poured by the ruler of stainless steel in the edge of the angle part of the roof. The roof has a finish in a fluoric resin topcoat with FRP waterproofing, therefore it is possible to put the different color every roof of the restroom.
5 restrooms in 5 parks were completed in October in 2009 and next 7 will be completed in March this year. After that they will be built around five places sequentially every year.
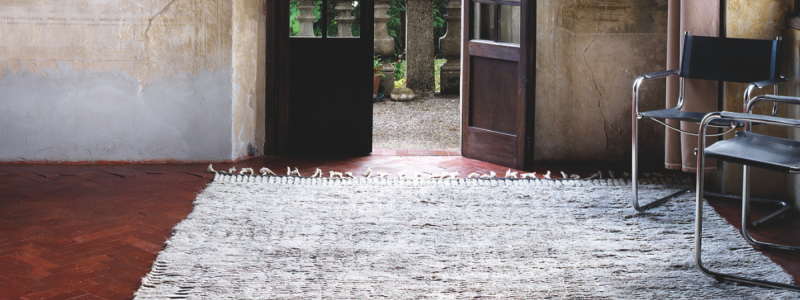
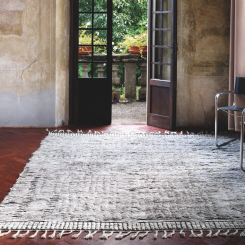
Nomad-kollektionen från Carpet Edition hämtar inspiration från landskap, traditioner och bildvärldar inom berberisk och marockansk...

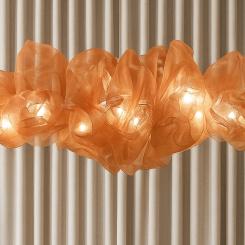
Designstudion Rastrullo lanserar Nova Pendant Light, en ny pendellampa framtagen för kommersiella miljöer och arkitektoniska...
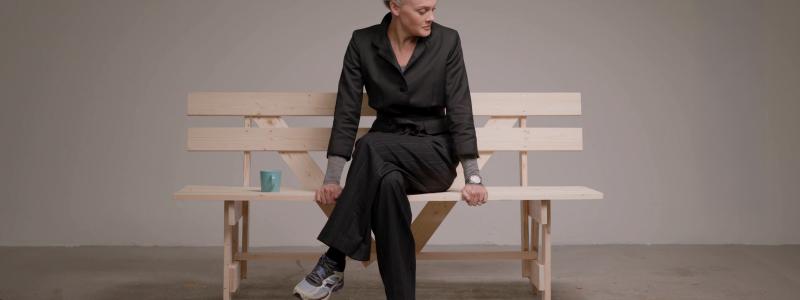
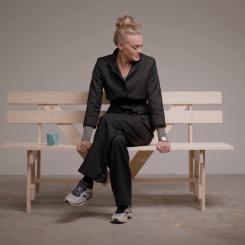
Flera arkitekt- och designkontor i Norden går samman under namnet AFRY Architects. Det nya kontoret...

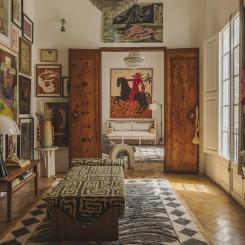
I ett samarbete mellan svensk och brittisk design lanserar Dusty Deco en ny kollektion tillsammans...


Pantone Color Institute presenterar inför det nya året PANTONE 11-4201 Cloud Dancer, årets färg 2026...
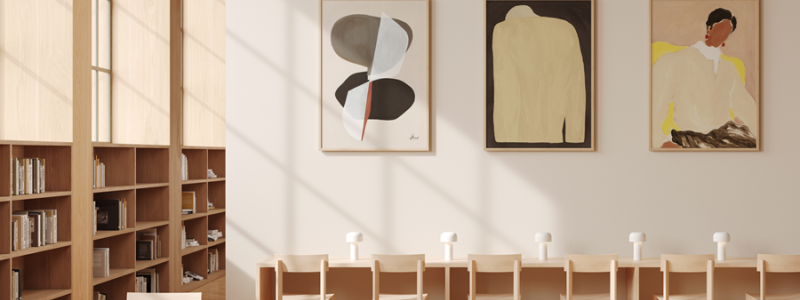
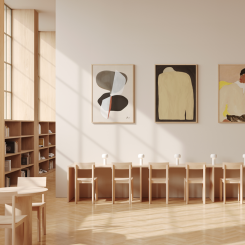
Ett nytt samarbete mellan Zilenzio och Paper Collective kombinerar akustiklösningar med samtida konst. Dezibel Art...

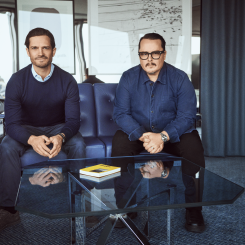
På Clarion Hotel Signs högsta våningsplan öppnar Stratum Suites: tre nya signatursviter skapade i nära...
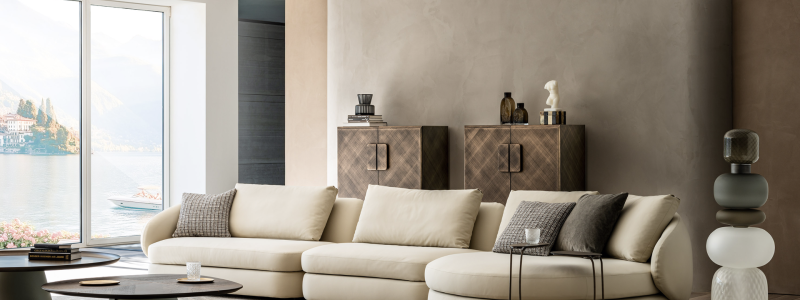

Sökandet efter balans mellan modularitet, form och en inbjudande känsla är centralt i Cattelan Italias...
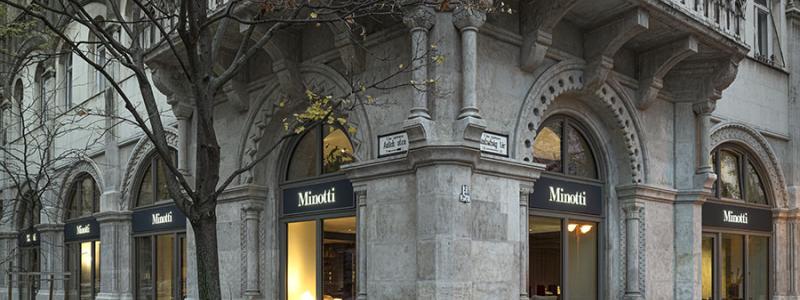

Minotti stärker sin närvaro i Centraleuropa och Östeuropa genom att öppna en ny flaggskepsbutik i...
